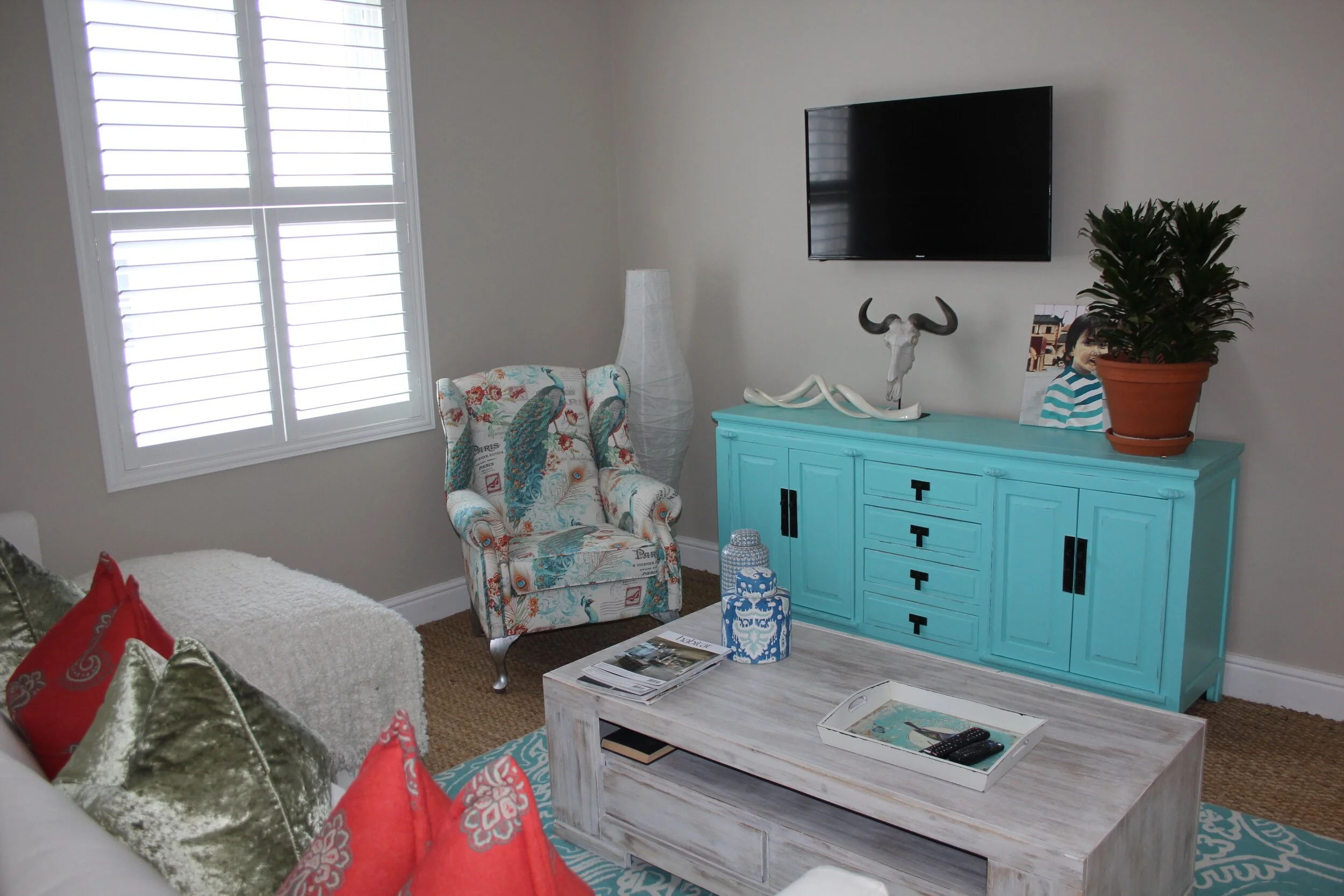

The Brief
An upmarket home for a retired couple who were downsizing. Cooking and entertaining family and friends are important to their lifestyle.
The kitchen was moved to the front of the house, leading on to the patio and the garage storeroom was converted into a scullery. Changing this layout provided sufficient space for a 10 seater dining room table. A beautiful wine cellar was created under the staircase – making use of generally under utilized space. Being semi detached, the owner wanted to lighten up the living are where light, bright colours were used to bring the outside, in.
A terrace roof was erected which provided a beautiful verandah with room for a 14 seater dining table, gas BBQ and comfortable lounge area looking out over Table Mountain National Park.
Upstairs, the airy Master suite comprises bedroom with doors to balcony, dressing room and spacious full bathroom with separate toilet. A pajama lounge between the main bedroom and spare bedroom with bathroom provides a comfy, relaxing space.












